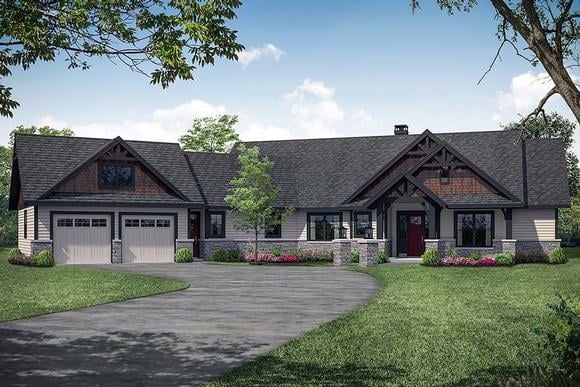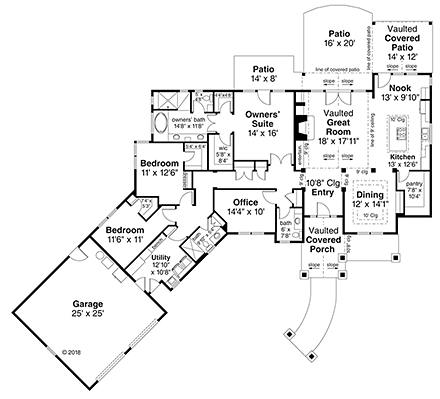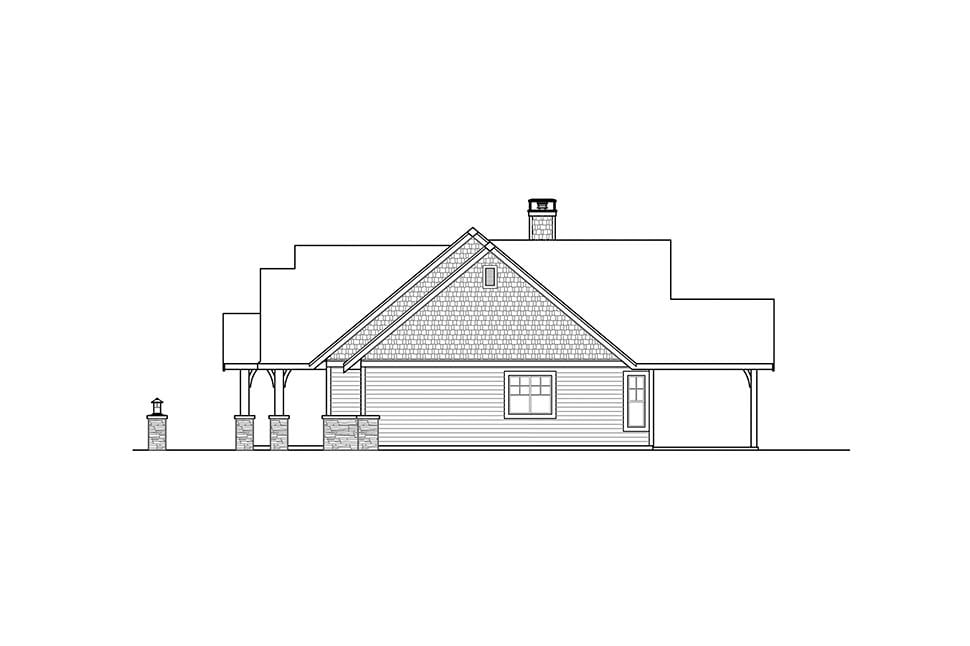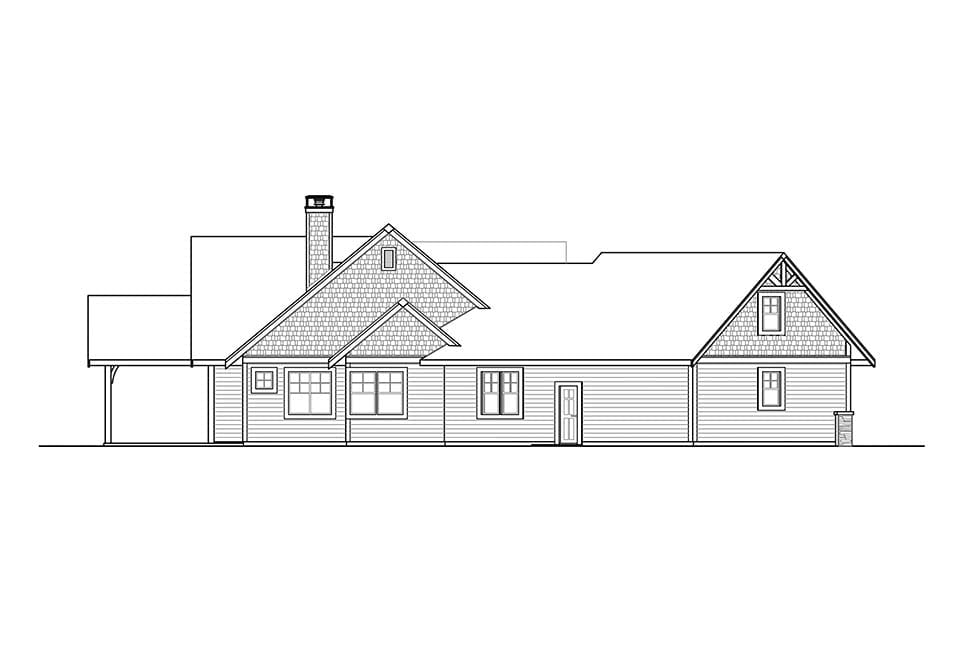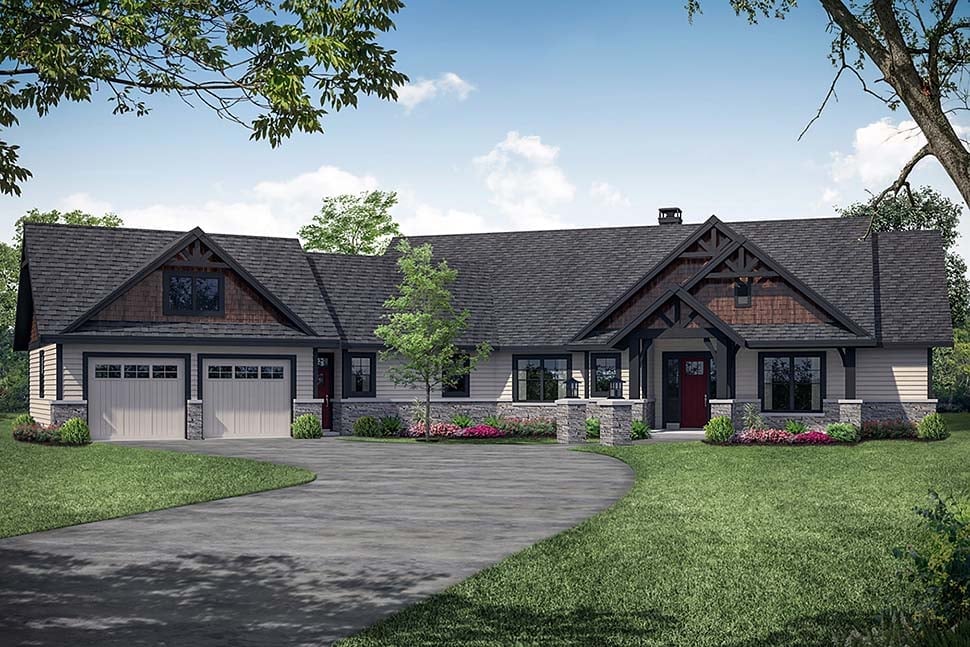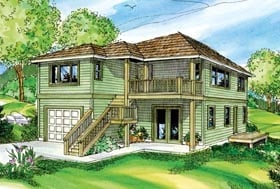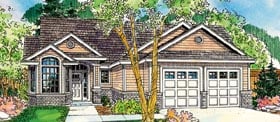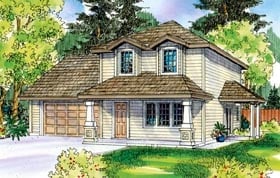- 800-482-0464
- Recently Sold
- Recently Shared
- Recently Saved
- Best-Selling
- New Plans
15% Off Flash Sale! Enter Promo Code FLASH15 at Checkout

- Search
-
House Plans
-
- Design Styles
- Barndominium Plans
- Shouse Style Plans
- New American Plans
- Farmhouse Style Plans
- Craftsman Style Plans
- Modern Style Plans
- Country Style Plans
- Ranch Style Plans
- View More Styles
- Best-Selling Plans
- Up to 999 Sq Ft
- 1000 to 1499 Sq Ft
- 1500 to 1999 Sq Ft
- 2000 to 2499 Sq Ft
- 2500 to 2999 Sq Ft
- 3000 to 3499 Sq Ft
- 3500 Sq Ft and Up
- All Best-Selling
- New Plans
- Up to 999 Sq Ft
- 1000 to 1499 Sq Ft
- 1500 to 1999 Sq Ft
- 2000 to 2499 Sq Ft
- 2500 to 2999 Sq Ft
- 3000 to 3499 Sq Ft
- 3500 Sq Ft and Up
- All New Plans
- Hot Links
- Recently Sold Plans
- Recently Shared Plans
- Recently Saved Plans
- House Plan Styles
- Home Plan Collections
- Search House Plans
- Exclusive House Plans
- Conceptual Designs
- Popular Plan Searches
30+ Architectural Styles- 30+ Architectural Styles
-
- Garage Plans
-
Search PlansBest-SellingNew Plans
- Garage Plans
- Search All Garage Plans
- Best-Selling Garage Plans
- Newest Garage Plans
- 1 Car Garage Plans
- 2 Car Garage Plans
- 3 Car Garage Plans
- 4 Car Garage Plans
- 5 Car Garage Plans
- 6 Car Garage Plans
- Collections
- Garage Apartment Plans
- Garages with Boat Storage
- Garages with Bonus Room
- Garages with Carport
- Garages with Dog Kennel
- Garages with Loft
- Garages with Office Space
- Garages with Storage
- Garages with Workshop
- More Collections
- Design Styles
- Farmhouse Garage Plans
- Barn Style Garage Plans
- Craftsman Garage Plans
- Modern Garage Plans
- Country Garage Plans
- European Garage Plans
- French Country Garage Plans
- Bungalow Garage Plans
- Ranch Garage Plans
-
- Duplex Plans
- Search Plans
- NEW Multi-Family
- Duplex Plans (2 Units)
- 3 Unit Triplex
- 4 Unit Quadplex
- 6 Unit Multiplex
- 8 Unit Multiplex
- Multi-Family Search
- DIY
- Backyard Plans
- My FHP
- Account/Order History
- Customer Service
- Shopping Cart
- 1 Recently Viewed Plans
- Saved Plans Collection
- Plan Comparison List
- Satisfaction
- Sign In
- Home
- House Plans
- Plan 41321
| Order Code: 00WEB |
House Plan 41321
Craftsman Plan With Angled Garage | Plan 41321
House Plan Menu- Shared 10 Times
- Ask
- Compare
- Designer's Plans
sq ft
2652beds
3baths
2.5bays
2width
99'depth
87'Plan Pricing
- PDF File: ,700.00
- 1 Set: ,075.00
- 5 Sets plus PDF File: ,600.00
- CAD File: ,975.00
Single Build License issued on CAD File orders. -
CAD File Unlimited Build: ,250.00
Unlimited Build License issued on CAD File Unlimited Build orders. - Concerning PDF or CAD File Orders: Designer requires that a End User License Agreement be signed before fulfilling PDF and CAD File order.
-
Need A Materials List?
It seems that this plan does not offer a stock materials list, but we can make one for you. Please call 1-800-482-0464, x403 to discuss further. - Right Reading Reverse: 0.00
All sets will be Readable Reverse copies. Turn around time is usually 3 to 5 business days. - Additional License Fee: ,075.00
Provides you with one additional license to build (a total of two builds). - Additional Sets: .00
Available Foundation Types:
-
Basement : 0.00
May require additional drawing time, please call to confirm before ordering.
Total Living Area may increase with Basement Foundation option. - Crawlspace : No Additional Fee
-
Slab : 5.00
May require additional drawing time, please call to confirm before ordering.
Available Exterior Wall Types:
-
2x4: 5.00
(Please call for drawing time.) - 2x6: No Additional Fee
Specifications
| Total Living Area: | 2652 sq ft |
| Main Living Area: | 2652 sq ft |
| Garage Area: | 666 sq ft |
| Garage Type: | Attached |
| Garage Bays: | 2 |
| Foundation Types: |
Basement - 0.00 Total Living Area may increase with Basement Foundation option. Crawlspace Slab - 5.00 |
| Exterior Walls: |
2x4 - 5.00 2x6 |
| House Width: | 98'11 |
| House Depth: | 86'10 |
| Number of Stories: | 1 |
| Bedrooms: | 3 |
| Full Baths: |
2 |
| Half Baths: |
1 |
| Max Ridge Height: | 25'11 from Front Door Floor Level |
| Primary Roof Pitch: |
10:12 |
| Roof Load: |
25 psf |
| Roof Framing: |
Truss and/or Stick |
| Porch: | 210 sq ft |
| FirePlace: | Yes |
| 1st Floor Master: | Yes |
| Main Ceiling Height: | 9'0 |
Special Features:
- Brick or Stone Veneer
- Deck or Patio
- Front Porch
- Office
- Open Floor Plan
- Pantry
Plan Description
Craftsman Plan With Angled Garage
The modern lodge-like exterior with craftsman detailing is sure to wow anybody. The feeling continues inside the house with a tall entry leading into a vaulted great room with large hearthed fireplace and built-in entertainment center. The long kitchen lines the side of the great room and includes an island with a built-in stovetop and a breakfast nook. Off to the side of the kitchen is a formal dining room. These spaces are defined, yet open, making the space great for a sense of togetherness or entertaining. The left side of the house has the bedrooms, mudroom, and office. The owners' suite offers a little luxurious getaway with a large soaking tub and an impressive walk-in shower.What's Included?
Elevations: Drawings which show the front, sides, and rear of the home, including exterior materials, trim sizes, roof pitches, etc.
Main Floor Plan: Shows the placement and dimensions of all walls, doors, and windows. Includes the location of beams, ceiling heights, pertinent interior elevations, etc.
Second Floor Plan (if any): Shows the second floor in the same detail as the main floor. Includes second floor framing and details.
Foundation Plan: Shows the location of all concrete footings, floor beams, first floor framing, and foundation details.
Basement Plan (if any): Included if the plan has a basement alternative. Shows all basement details. Plans which include alternate basement stair location or main basement stair will include a basement plan. Other plans can be modified to include a basement foundation.
Roof Framing Plan: Shows roof outlines, conventional framing and/or trusses, beams, roof framing details, etc.
Details: Drawings which show specific details such as fireplaces, stairways, decks, etc.
Section: A drawing of a cross-section of the home. Shows support members, exterior and interior materials, insulation, and foundation.
Electrical Plan: A schematic layout of all lighting and electrical outlets.
Modifications

1) Please Email Us your changes. (Itemized list of changes with details)
Cost To Build
- No Risk Offer: Order your Home-Cost Estimate now for just .95! We provide you with a 10% discount code in your receipt for when you decide to order any plan on our website that will more than pay you back!
- Get more accurate results, quicker! No need to wait for a reliable cost.
- Get a detailed cost report for your home plan with over 70 lines of summarized cost information in under 5 minutes!
- Cost report for your zip code. (the zip code can be changed after you receive the online report)
- Estimate 1, 1-1/2 or 2 story home plans.
- Interactive! Instantly see the costs change as you vary quality levels Economy, Standard, Premium and structure such as slab, basement and crawlspace.
- Your estimate is active for 1 FULL YEAR!

QUICK Cost-To-Build estimates have the following assumptions:
QUICK Cost-To-Build estimates are available for single family, stick-built, detached, 1 story, 1.5 story and 2 story home plans with attached or detached garages, pitched roofs on flat to gently sloping sites.QUICK Cost-To-Build estimates are not available for specialty plans and construction such as garage / apartment, townhouse, multi-family, hillside, flat roof, concrete walls, log cabin, home additions, and other designs inconsistent with the assumptions outlined in Item 1 above.
User is able to select and have costs instantly calculate for slab on grade, crawlspace or full basement options.
User is able to select and have costs instantly calculate different quality levels of construction including Economy, Standard, Premium. View Quality Level Assumptions.
Estimate will dynamically adjust costs based on the home plan's finished square feet, porch, garage and bathrooms.
Estimate will dynamically adjust costs based on unique zip code for project location.
All home plans are based on the following design assumptions: 8 foot basement ceiling height, 9 foot first floor ceiling height, 8 foot second floor ceiling height (if used), gable roof; 2 dormers, average roof pitch is 12:12, 1 to 2 covered porches, porch construction on foundations.
Summarized cost report will provide approximately 70 lines of cost detail within the following home construction categories: Site Work, Foundations, Basement (if used), Exterior Shell, Special Spaces (Kitchen, Bathrooms, etc), Interior Construction, Elevators, Plumbing, Heating / AC, Electrical Systems, Appliances, Contractor Markup.
QUICK Cost-To-Build generates estimates only. It is highly recommend that one employs a local builder in order to get a more accurate construction cost.
All costs are "installed costs" including material, labor and sales tax.
Available for U.S. only.
Q & A
Ask the Designer any question you may have. NOTE: If you have a plan modification question, please click on the Plan Modifications tab above.
Previous Q & A
A: Hello, Unfortunately, we do not have any renderings at this point that will show the basement stair location. We have provided below the placement of the basement stairs for the stock plan. The basement stairs will go down on the right rear garage wall, up against the laundry/ bedroom wall. The top of the stairs will be in the laundry room. The garage will move over to the left 4’ to accommodate the basement stairs. Please let us know if there is anything else we can help with. Thank you! Jaycee
Common Q & A
A: Yes you can! Please click the "Modifications" tab above to get more information.
A: The national average for a house is running right at 5.00 per SF. You can get more detailed information by clicking the Cost-To-Build tab above. Sorry, but we cannot give cost estimates for garage, multifamily or project plans.
FHP Low Price Guarantee
If you find the exact same plan featured on a competitor's web site at a lower price, advertised OR special SALE price, we will beat the competitor's price by 5% of the total, not just 5% of the difference! Our guarantee extends up to 4 weeks after your purchase, so you know you can buy now with confidence.
Call 800-482-0464
Photographs may show modified designs.
Elevation
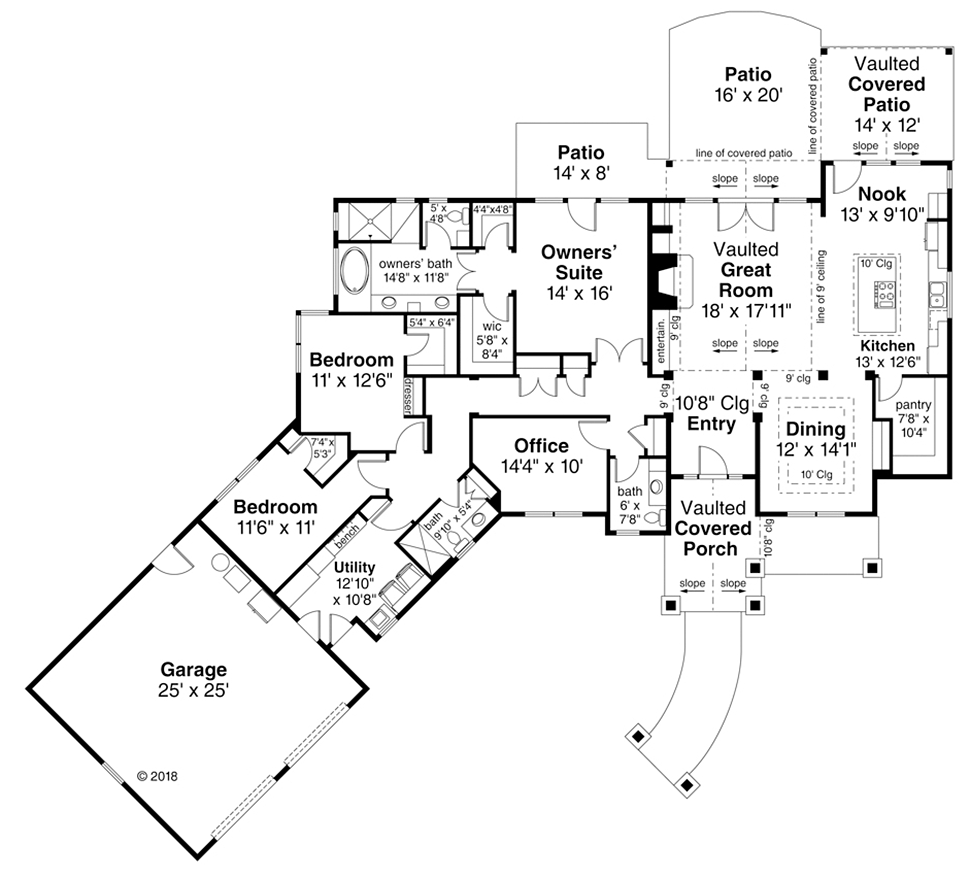
Level One
Quick Specs
2652 Total Living Area2652 Main Level
3 Bedrooms
2 Full Baths, 1 Half Baths
2 Car Garage
98'11 W x 86'10 D
Quick Specs
2652 Total Living Area3 Bedrooms
2 Full Baths, 1 Half Baths
2 Car Garage
98'11 W x 86'10 D
Pricing
PDF File: ,700.001 Set: ,075.00
5 Sets plus PDF File: ,600.00
CAD File: ,975.00
more info
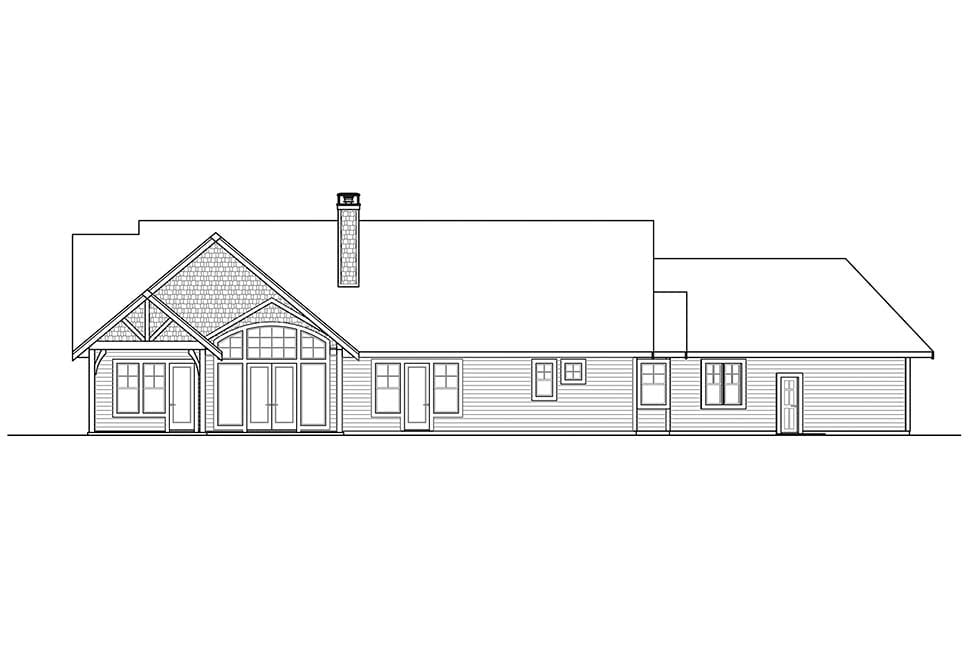
Rear Elevation
Photographs may show modified designs.More Designer's Plans
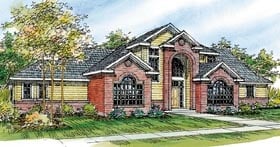
plan 59708
59708
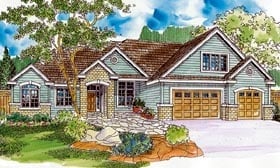
plan 59707
59707
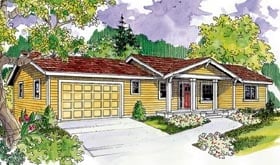
plan 59706
59706
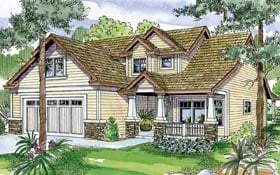
plan 59705
59705
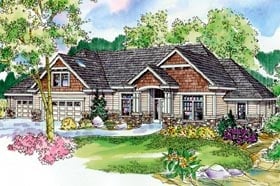
plan 59721
59721
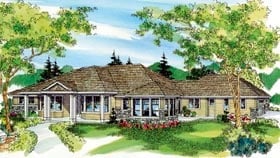
plan 59717
59717

Our Low Price Guarantee
If you find the exact same plan featured on a competitor's web site at a lower price, advertised OR special SALE price, we will beat the competitor's price by 5% of the total, not just 5% of the difference! To take advantage of our guarantee, please call us at 800-482-0464 or email us the website and plan number when you are ready to order. Our guarantee extends up to 4 weeks after your purchase, so you know you can buy now with confidence.
Special Discount
Order 2 to 4 different house plan sets at the same time and receive a 15% discount off the retail price (before S & H).
Order 5 or more different house plan sets at the same time and receive a 20% discount off the retail price (before S & H).
Offer good for house plan sets only.
The Garlinghouse Company
As has been the case throughout our history, The Garlinghouse Company today offers home designs in every style, type, size, and price range. We promise great service, solid and seasoned technical assistance, tremendous choice, and the best value in new home designs available anywhere.
Quick Links
- Home
- Search Plans
- Customer Service
- Shipping Policy
- Terms, Conditions and Policies
- Our History
- Read Our Blog
- Market Your Plans
- Today's Discount Promo Code
- Newsletter Unsubscribe
- Request to delete FHP Account
Our site employs cookies to facilitate a more personal, plan search experience. We will not share any personal info with an outside source.
If you prefer, you can completely erase any stored search data.
All Rights Reserved


